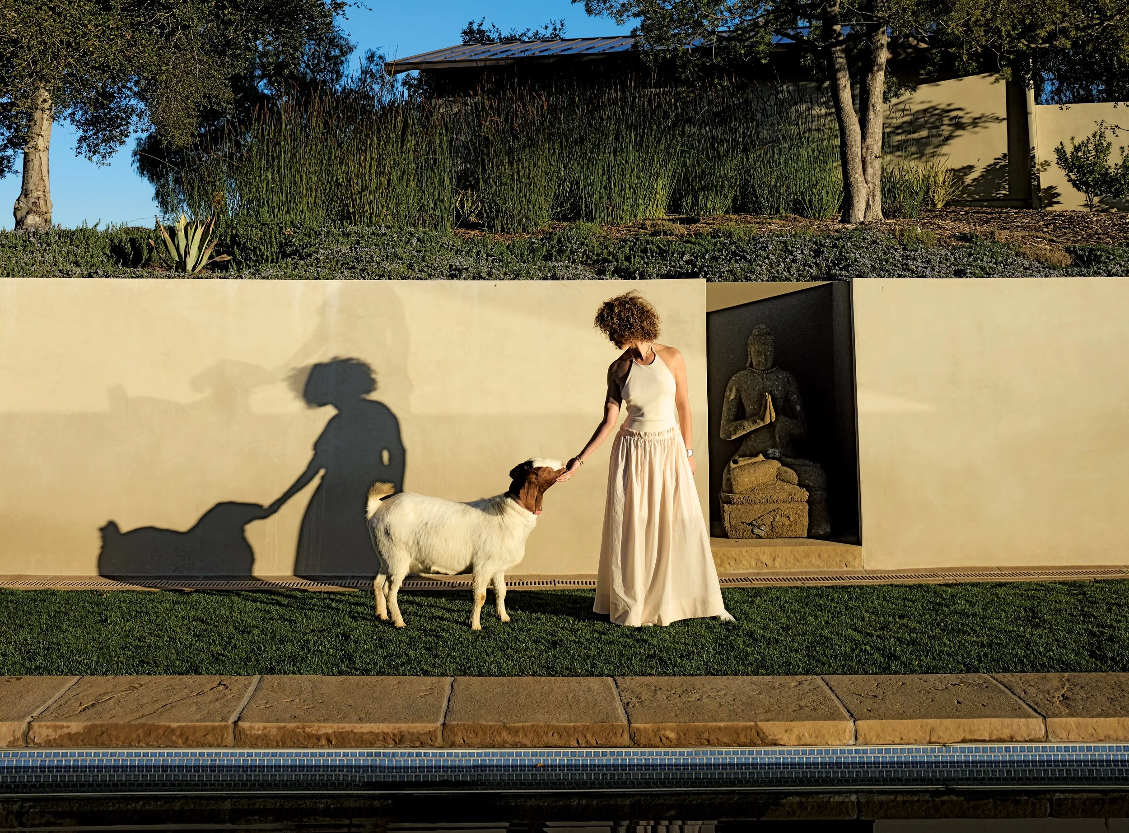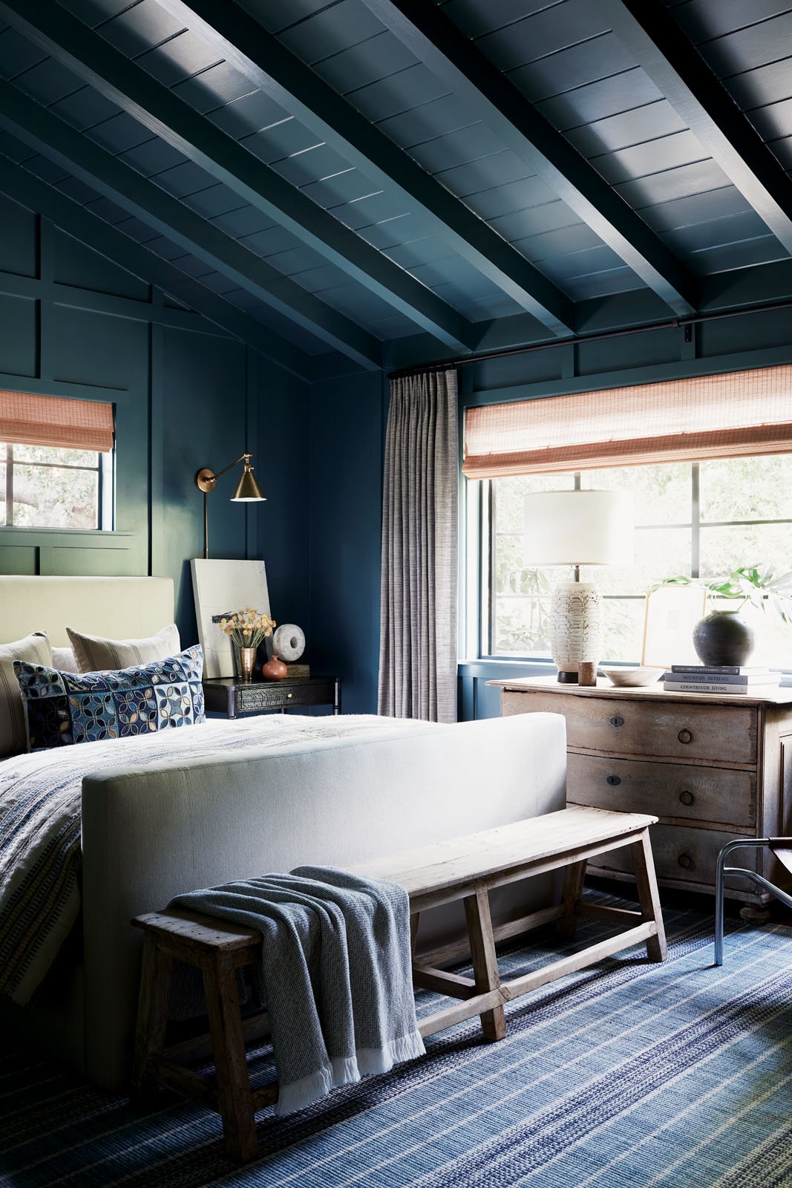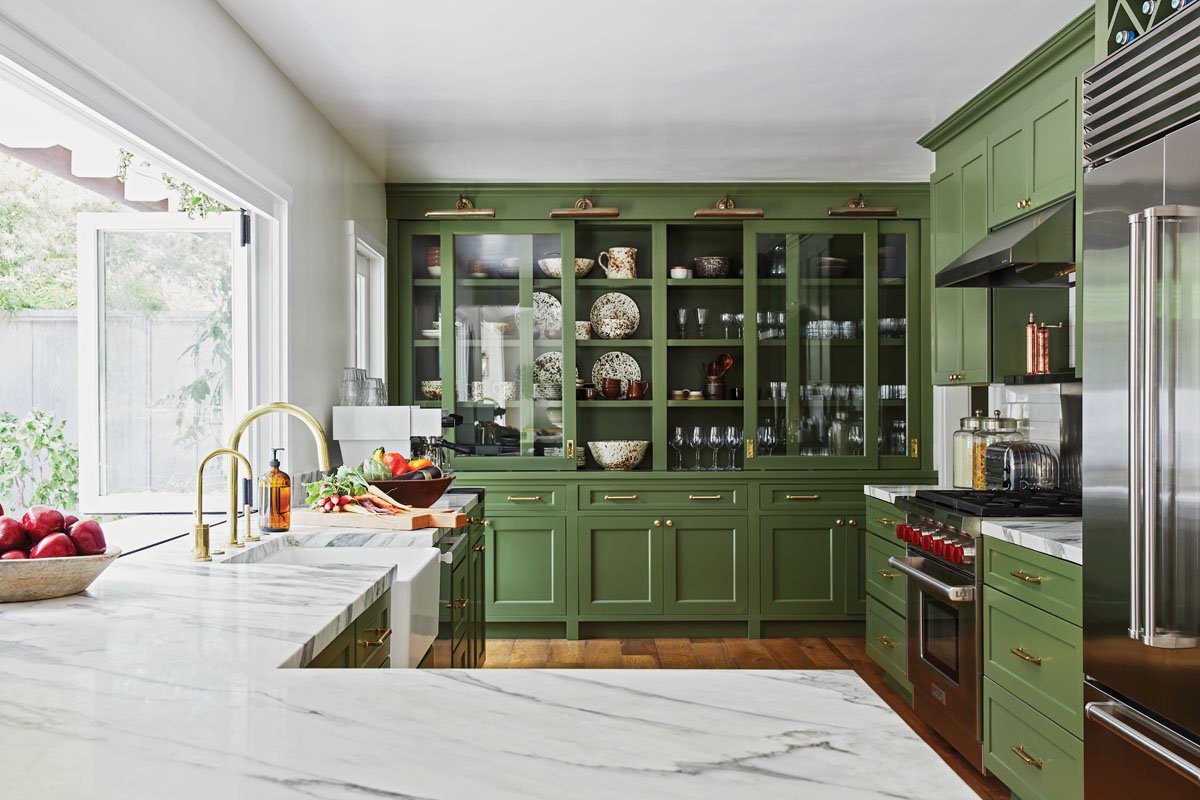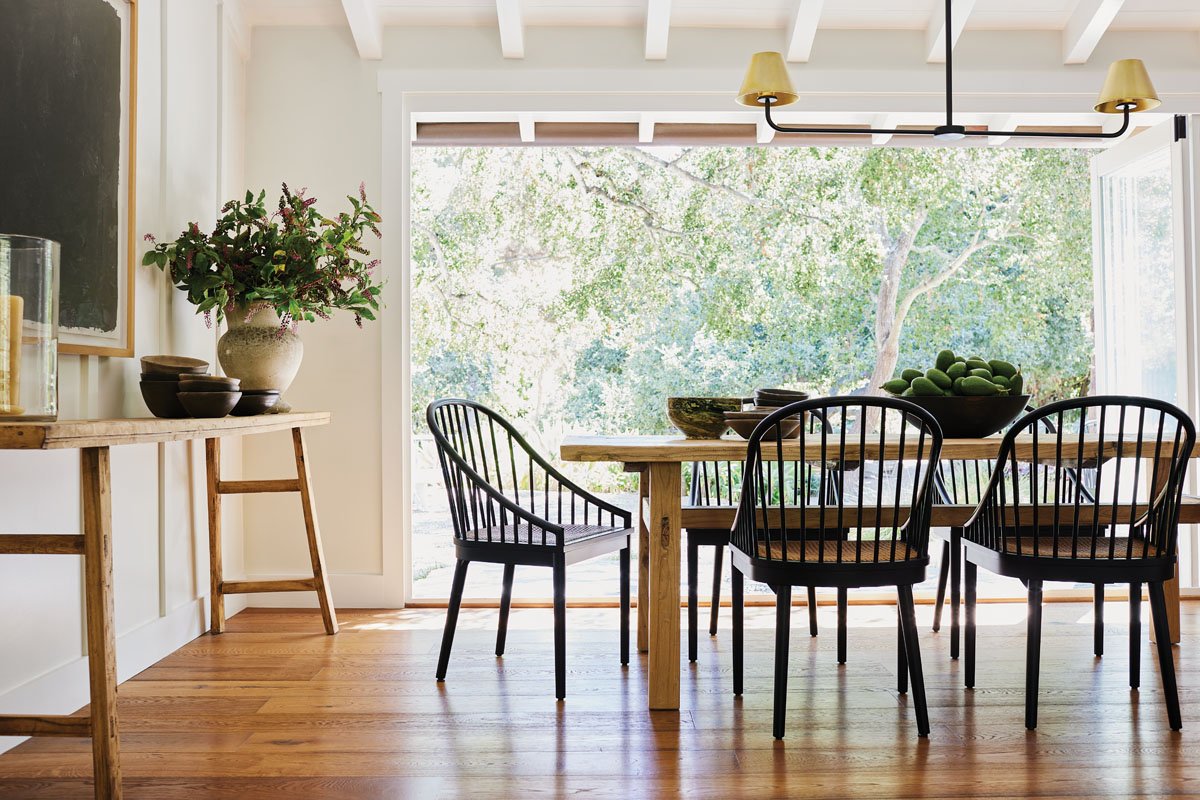Double Vision
A couple puts down roots with a modern residence overlooking a classic western-style winery
A Couple Puts Down Roots With a Modern Residence Overlooking a Classic Western-Style Winery
Written by Kelsey McKinnon | Styled by Pearson McGee | Photographs by Dewey Nicks
“Coming here is about being in touch with nature and just living life. That’s the goal.”
Paula Tabalipa hops into her vintage Ford F-150 and revs the engine a few times before putting it in gear and bounding down the mountainside to visit her winery. Whizzing past fruit stands and vineyards, she explains how, when she was growing up on a cattle ranch in Brazil, she always dreamed of living in California. She moved to San Diego and studied fashion merchandising before landing a position with Saks Fifth Avenue in Los Angeles doing visual displays. She spent time in Germany, Italy (she also speaks Italian), and New York, where she studied at the International Culinary Center. At one point she even became a sous-chef at her friend’s pop-up restaurant in downtown L.A. and sold a TV pilot about farming to Amazon, all while building a successful career as a wardrobe stylist and costume designer. “Curiosity is the spice of life,” she says, pulling into the driveway. “You have to be curious about things.”
The way Tabalipa and her husband, Michael Greenberg, president and cofounder of Skechers, ended up in Santa Ynez seems like a natural progression in their story. After the couple started dating in 2019, they took their first trip together to the valley. While spending the pandemic at their primary residence in Manhattan Beach, they began to crave more space and decided to return to Santa Ynez. “The day I saw this house, I made an offer,” says Greenberg. “We do a lot of things like that.”
The home is perched at the end of a ridgeline in one of the most coveted corridors in the valley. (Coincidentally, the plot next door belongs to their neighbors in Manhattan Beach; the one beyond that is the Jenni Kayne Ranch, which was listed last fall for $6 million.) Tabalipa undertook the interior design of the home herself. “I wanted it to be elegant, modern, yet down to earth,” she says. On the drives up from Manhattan Beach, she would pull over in Summerland, where she selected a number of sculptural pieces for the living room from Garde, including a Paul Matter brass chandelier and Pierre Augustin Rose coffee tables, which complement nearby table lamps from her design crush Athena Calderone.
Three months after the pair closed on the house, serendipitously one of the valley’s most iconic vineyards, just down the hill, came on the market. The original owner was viticulture pioneer Dale Hampton, who was one of the first people to plant grapes in the region and helped others establish their vineyards. “I really want to carry on the legacy,” says Tabalipa.
While she set about learning the ins and outs of making wine, Tabalipa asked Pearson McGee, the proprietor of local home shop Santa Ynez General, to spearhead the design of the winery’s interior. “I gave him a mood board—a mix of Amber Interiors and Ralph Lauren—and said we needed it done in six weeks,” she says. McGee headed straight for Round Top, Texas, an antique furniture mecca, and returned with a 28-foot trailer loaded with farm tables, hair-on-hide ottomans, and cozy bouclé armchairs.
This spring Tabalipa bottles her first vintage harvested from the 18 acres of prime Syrah vines—a light Provençal-style rosé that will be ready to drink by summer. The couple decided to call the property Living Life Vineyards. Greenberg, who has been a boater for 25 years, always names his boats Living Life, a reminder to enjoy it while you can.
“We kept thinking about names, and I just thought it was perfect,” says Tabalipa. “Coming here is about being in touch with nature and just living life. That’s the goal.”
See the story in our digital edition
Perfect Vision
A blissed-out young family finds domestic nirvana in the form of a reimagined 1950s ranch house infused with SOULFUL style
Portrait by Sam Frost
A blissed-out young family finds domestic nirvana in the form of a reimagined 1950s ranch house infused with SOULFUL style
Written by Christine Lennon | Photography by Mellon Studio
The sound of Jessie De Lowe’s voice comes through the speaker of your phone as soothing as an ocean breeze.
In an installment of Manifestation Monday, which she records for her many Instagram followers, she looks directly into the camera, wearing a pale green dress with her long blonde hair in braids, and shares her wisdom. Jessie, who is a “manifestation advisor” with a background in art therapy, talks about reframing and redirecting your attitude to make room for a more abundant life. She calls it “creative destruction,” and to illustrate her point, she describes the four-bedroom Montecito ranch house—with ocean and canyon views—that she and her husband, Proper Hotel and The Kor Group Co-Founder Brian De Lowe, recently renovated along with Tamara Kaye-Honey of House of Honey interiors.
Brian stands behind the marble-top bar while Jessie sits on a Saffron + Poe braided stool. A Hudson Valley Lighting pendant hangs above.
“It can be messy. It can feel worse in the beginning,” Jessie says. “In breaking down the walls and opening up the ceiling, you’re taking a leap of faith that you’ll make the space to create your vision. You don’t know what you’ll find there. It can be chaotic. But you have to trust that what you’re building is better than what you’re leaving behind.” Sometimes you’ve got to take a risk, she adds, and take life down to the studs in order to make your dreams come true. And you should expect some chaos before peace arrives.
The great room leads to the bar, where Portola Paint’s Costes—a muted terra-cotta color—sets the tone for a vintage love seat.
Listening to Jessie and Brian, who are devoted young parents of two girls under 5, share the details of their seamless move from Santa Monica to Montecito is enough to make manifestation naysayers think twice. They believe that they willed their house—which Kaye-Honey describes as “Mallorca meets Montecito, charming, chic, welcoming, and open-minded”—into existence.
In the primary bedroom, a playful mix of muted hues and rich textures takes form in an Anthropologie bed frame, Lulu and Georgia swivel chairs, Armadillo’s Malawi rug, a vintage mirror from the Round Top Antiques Fair in Texas, linen sheets by Cultiver, and One Wednesday Shop throw.
“We were pregnant with our second daughter in early 2020, and we knew we didn’t want to raise our family in Los Angeles,” says Jessie. “We were looking for an easier pace of life, a more community-driven place. Honestly, we were open to anywhere in the world.”
While they were pondering these big life decisions, the world around them ground to a halt. The De Lowes were making regular escapes to Montecito for day trips, beach walks, and picnics to manage the anxiety of living in pandemic lockdown, absorbing as much nature as possible before their return home. “At the end of every day, we never wanted to leave,” says Brian. “It was clear that our dream was closer to home than we thought.”
A fixture by Hudson Valley Lighting is mounted above a custom Kokora Home oval walnut dining nook table, a Brothers of Industry bench, and Rejuvenation chairs.
As it happened, they began their house hunt in a rare stagnant market. “We’d drive up and reach out to brokers about some houses listed online,” says Brian. “It was very clear that we were the only people looking for a house at the time. It was our dream place, the most perfect spot to raise our family, and it didn’t seem like we had any competition.”
“They believe that they willed their house—which Kaye-Honey describes as ‘Mallorca meets Montecito, charming, chic, welcoming, and open-minded’—into existence.”
They moved into a rental, had a baby, settled in, and then the real estate market heated up. The De Lowes, first-time home buyers, knew they should make a move. After touring every house in the community within their budget, one property, a typical 1950s ranch, kept calling them back. And while the house itself was imperfect, the land was “magical, with a huge avocado tree that just keeps on giving,” says Jessie. “It’s kind of wild, very tropical and filled with mature fruit trees. There were chickens roaming around. It was exactly our vibe.”
Concrete Nation’s Valencia free-standing tub and Arc basins—all in the color nude—set the tone in the primary bathroom. Hardware is by Kohler, tiling is by Concrete Collaborative, and mirrors are by Rejuvenation
“The house did not blow us away,” Brian adds. “But we thought, ‘If we did this, and this, and this, and this, and this, it could be our dream house.’”
The De Lowes had a vision they knew they could bring to life, but they needed guidance. They’d long been admirers of Tamara Kaye-Honey’s work and approached the Pasadena- and Montecito-based designer. “We met Tamara for an Aperol spritz at the Miramar Club,” Brian says. “She has such an amazing vision, but she understood that we had ideas and she didn’t steer us away.”
Surrounded by Brothers of Industry cabinets, Riad Zellige tiles, Sun Valley Bronze and Emtek hardware, the Ilve Majestic II range and hood are the focal point of the kitchen, where Jessie is whipping something up in her Our Place Always pan.
Kaye-Honey describes the De Lowes as trusting and an “amazing, positive force.” Brian and Jessie were “open to collaborating and game to be pushed outside of their comfort zone. As a firm, we work holistically to create soulful spaces layered with color, pattern, and texture in ways that feel fresh and unexpected, all while remaining invitingly livable and timeless,” she adds. “We take it seriously—but always with a wink and a smile.” The De Lowes were ideal clients for the HOH aesthetic, which is sophisticated but playful, chic but still comfortable.
The family relaxes on the deck's Neighbor patio furniture, beneath a Santa Barbara Designs umbrella.
Brian acted as the project’s general contractor with a local builder, drawing on his experience developing properties for The Kor Group, building Proper Hotels, and working closely with uber designer Kelly Wearstler on those. “[With Kelly,] we really want [the hotels] to feel residential and comfortable, and then to have these special wow moments,” Brian says. “Jessie and I approached this home in the same way. This is a family home first and foremost, and it feels really comfortable, definitely not too modern or fancy.”
A Jenni Kayne dining table and chairs are complemented by a Z2 Blond Paper Cover pendant from Global Lighting and the Colina credenza by Kelly Wearstler.
A few important focal pieces deliver the “wows” Brian mentions: the blue-gray Ilve stove in the kitchen, custom-designed Architectural Iron Works doors that create a flow between the main living room and the outdoor lounging and entertaining spaces, a Concrete Nation tub in the spa-like primary bathroom, and unique marble slabs. New pieces, like the Jenni Kayne dining table and a custom dresser in the primary bedroom, are balanced by one-of-a-kind antiques and rugs that the couple picked up at the Round Top Antiques Fair in Texas.
“They wanted a home that had rustic sophistication and communal vibes that wasn’t overly designed and loud,” says Kaye-Honey.
And while the De Lowes admit that taking on a full-scale renovation project with tiny children at home and two busy careers isn’t exactly a cinch, knowing that they were fulfilling their dreams helped. “It can be stressful,” says Jessie during her Instagram installment, “but what calms you down and translates anxiety to excitement is visualizing what the dream will feel like and look like. Mentally rehearsing walking through the house helped me get clear about the decisions we were making. Staying in your comfort zone, although it might feel good in the moment, keeps you stuck.”
And now that the vision is a reality, they don’t take their fortune for granted. “Every day, at least once a day, Brian and I say how grateful we are to live here,” she says.
See the story in our digital edition
Escape Artists
Interior designer John De Bastiani refreshes a Montecito residence for a creative couple’s weekend retreat
Interior designer John De Bastiani refreshes a Montecito residence for a creative couple’s weekend retreat
Written by Jennifer Blaise Kramer | Photographs by Joe Schmelzer
When an L.A. couple—one of them an artist—looked for a weekend respite, they found it in a single-level 1957 ranch home in Sycamore Canyon. It had been previously owned by a noted landscape designer who curated the grounds into a classic Santa Barbara oasis. In an effort to spruce up the interiors, the new owners enlisted designer John De Bastiani (who had helped the empty nesters with their primary residence), kicking things off with the one thing a painter wants most—color.
“We wanted that modern farmhouse feel without the cliché.”
“They love rich colors,” says De Bastiani of the owners. He focused on combinations of blues, greens, and clays, explaining, “We wanted to warm up the house for a cozy, wonderful retreat.” Jewel tones of green and blue were woven throughout, bringing in earthy shades from the garden but in more saturated hues. Out front he painted the shutters and trim an olive green to contrast with the white board-and-batten siding. Inside, the primary bedroom is decorated in watery blue, and the designer added strapping on the walls and closet doors to lend texture against the existing ceilings. Using the same shade on all surfaces created a cocoonlike coziness, heightened by homeowners’ choice of replicating their main home’s familiar four-poster bed and pairing it with a fluffy Moroccan rug.
A leafy green color now graces the kitchen, where De Bastiani built a secondary wall of cabinetry, complete with brass library lighting. “We wanted that modern farmhouse feel without the cliché. Here the green pivots and elevates,” he says, adding, “we wanted that pop and must have tried 20 different shades—this was a little bright but not too faddy. It’s classic.”
The green also nods to the lush gardens visible from the kitchen’s convenient serving window, which makes passing cocktails from inside a breeze. Friends can grab a drink and wander over to the firepit or outdoor lounge, which is furnished with low-slung wooden sofas from The Well. Pebble gravel underfoot is accented by low-water plants and tall oak trees, from which De Bastiani hung vintage metal lanterns to create a nighttime glow.
“It was all very romantic already but a little overgrown,” he says. “The owners wanted cleaner lines, so we simplified in a wonderful Montecito way.”
“The house had beautiful bones in place, so it was a delicate balance to add contemporary things.”
In streamlining the layout inside and out, the designer arranged special places to entertain. For parties, the couple either hosts intimate dinners in the garden’s new greenhouse room—also furnished from The Well and wired with vintage globe pendants—or holds them in the dining room, where a custom table is positioned close to bifold doors, “which are always open so you feel like you’re in the backyard.”
Natural light spills in from outside through the original front door, adding to the California ranch-style character. “The house had beautiful bones in place, from the floors to the steel casement windows throughout, which people request today, so it was a delicate balance to add contemporary things,” De Bastiani says. In the living room, for example, he chose muted tones from the same palette of greens, blues, and rusts to create an elegant backdrop for the antique pieces that mingle with contemporary furnishings and art—mostly the homeowner’s, of course.
“It’s an artist’s cottage,” De Bastiani says. “And we made it into a jewel box.”
See the story in our digital edition
Great Shot
Polo—in one form or another—has historically been what I do when I am not shooting or making art.
Photographer Catherine Erb’s eye on the ball
“Polo—in one form or another—has historically been what I do when I am not shooting or making art. For years, the polo photos I took were for fun, family, and friends. I didn’t realize I was capturing that much information. One day I realized I had a decade of polo photography that told countless stories.”
“The summer of 2017 will mark the 15th I have spent in Santa Barbara. They’ve become special markers by which I measure my own and my children’s growth both physically and spiritually,” says Erb. “I use my time in Santa Barbara to reconnect and center, and more often than not I leave with a wave of new ideas, with new work already started, or ready to begin as soon as I get to the studio.” Michalita #1, mixed-media photo encaustic, 36 x 48 in. Opposite: Untitled polo #15, photo encaustic, 48 x 36 in.
“I began experimenting and replaced my sharp Nikon lens with homemade lenses that allowed me to capture the sport in an ethereal, layered, painterly manner. Some of the photos have made it to the studio, where I print them on watercolor paper, attach them to birch panels, and then apply layers of oil pigments and encaustic wax. Each finished panel represents a memory or dream of Santa Barbara, polo, and our special summers spent here.”
Clockwise from top: Untitled polo #18, mixed-media photo encaustic, 24 x 24 in.; Untitled polo #17, mixed-media photo encaustic, 36 x 36 in.; Untitled polo #20, mixed-media photo encaustic, 40 x 40 in.; Untitled polo #16, mixed-media photo encaustic, 24 x 24 in.
Untitled horse study, black-and-white pigment print, 17 x 22 in.












































