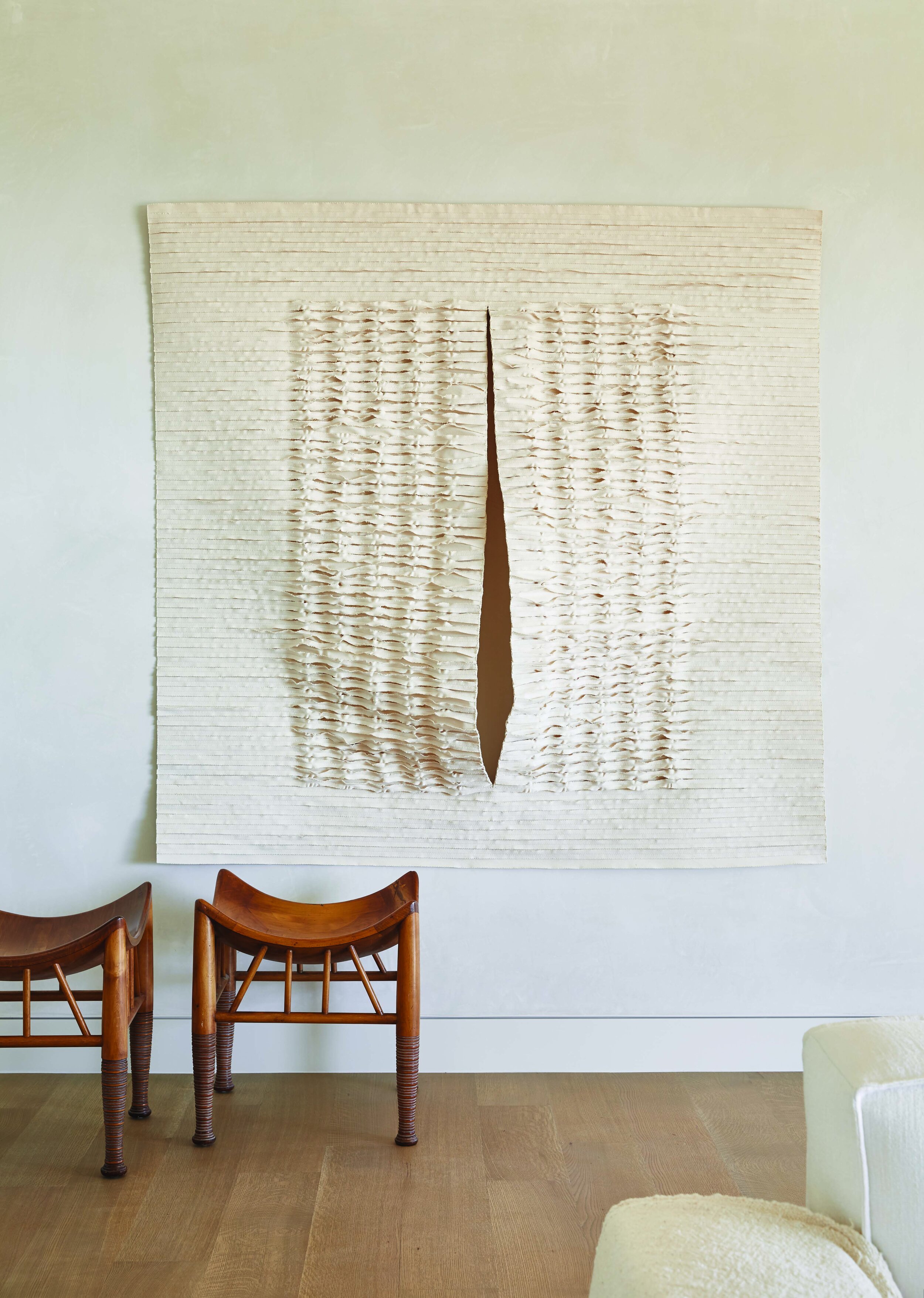The House That Wanderlust Built
A Montecito colonial goes California casual modern
Written by Cathy Whitlock | Photographs by Victoria Pearson | Interior Styling by Gillian Lawlee
Sharing a common bond with inveterate traveler Tamara Kaye-Honey, a California family looked to the interior designer—owner of the design studio House of Honey—for the renovation of a ’40s retreat in Montecito. “The clients travel extensively and wanted the home to feel like they were on vacation. They wanted a sense of timelessness and a form of escapism,” Kaye-Honey says. Since both client and designer are aficionados of the serene aesthetic of Aman Resorts, the hotel group’s signature use of natural materials, neutral hues, and landscapes that meld with the interiors provided the perfect starting point for the design.
Built in 1946, the 5,660-square-foot colonial was badly in need of a transformation that translated into a distinctively contemporary look the designer describes as “California casual modern with a twist of the unexpected.” Doing double duty as both architect and designer, Kaye-Honey says, “I tried to look to the past and respect the estate’s provenance yet make it modern, livable, and, of course, playful for a family of five. It was about respecting the history yet reinterpreting [it] for the present and the future.” In reimagining the space, her goal was to create a streamlined layout—preserving the footprint and “purity and honesty of the house’s incredible design”—while replacing the traditional period remnants of the ’40s, such as heavy decorative ironwork, brick, molding, and tile.
“Art is so important to me for every project, and this comes from an emotional place, not whether or not it works in the space. My clients were very drawn to organic and light colors and textures and movement.”
As with all design projects, the lifestyle of the clients was of utmost importance. Entertaining was at the top of their list, along with the active agendas of three teenagers. “On any given weekend, the entry can be transformed into a disco for teenagers or the living room into a screening room for watching movies. The furniture had to look chic but still have practicality,” Kaye-Honey says.
Both the clients’ and designer’s love of art also came into play in the way of large-format pieces. “Art is so important to me for every project, and this comes from an emotional place, not whether or not it works in the space. My clients were very drawn to organic and light colors and textures and movement.” Choosing works from abstract artists Mary Little and Arik Levy, the designer notes that “the playfulness and a sense of emotion in their pieces really set the tone for the interiors. Every room has its own identity, but there is a common thread that ties the house together.”
Art is also manifested in the home through unusual lighting that gives new meaning to the term conversation starter. Perhaps the most showstopping element of the house is found in the entry. Collaborating with Los Angeles–based artist and craftsman Jason Koharik, who is known for his sophisticated yet unorthodox take on sculptural lighting, Kaye-Honey explains, “Our choices of lighting are art pieces in and of themselves throughout the house. He created a custom entry lighting moment that was sculptural and would set the tone for the rest of the design.” The kite-like design, with its perforated metal shades hung from brass cords on the ceiling, extends across the area and lights up the walls in eye-catching angles. Koharik also designed the Salt cubes lights, sand-blasted white milk-glass cubes of varying depths that preside over the kitchen’s Bianco Lasa marble island. “I wanted to do something with movement that represents the ocean, salt, and how rock changes shape.”
Kaye-Honey, who has offices in South Pasadena as well as Montecito, incorporated a variety of exotic materials into the mix. Natural gray quarry stone, travertine, oak, basswood, walnut, rift oak, blackened steel, ribbed glass, and sandstone compose the bones of the soulful spaces, while nubby fabrics and metals accent the restrained décor, representing her penchant for fresh, modern interiors with a nod to the past.
Since the clients were initially drawn to Montecito by the San Ysidro Ranch’s beauty, Kaye-Honey and landscape architect Scott Menzel (working with Nydam Landscape Construction) brought the home’s lush grounds back to its natural state with oak trees framing sweeping views of the Pacific Ocean. Bifold Riviera Bronze steel-and-glass doors create a sense of indoor-outdoor living, complemented by European white-oak floors and Italian deco plaster. The designer also added functional wood pergolas with lighting, heat towers, and a Vertex shade awning, along with custom modular indoor-outdoor furniture.
The private retreat represents the best kind of collaboration, one in which designer, client, and artisans developed sympatico relationships that remained long after the final art was placed. The home reflects the true art and style of California living. •












