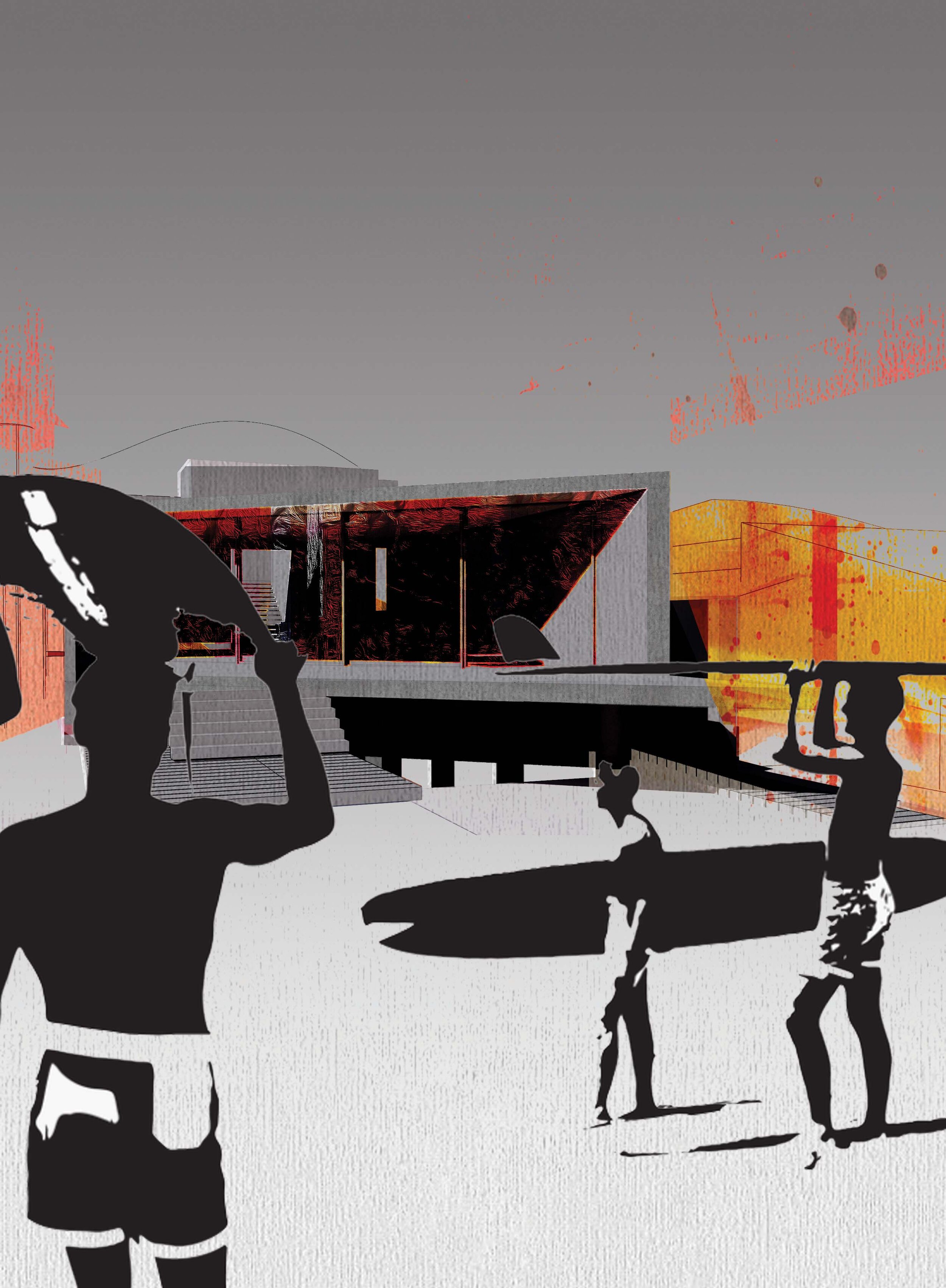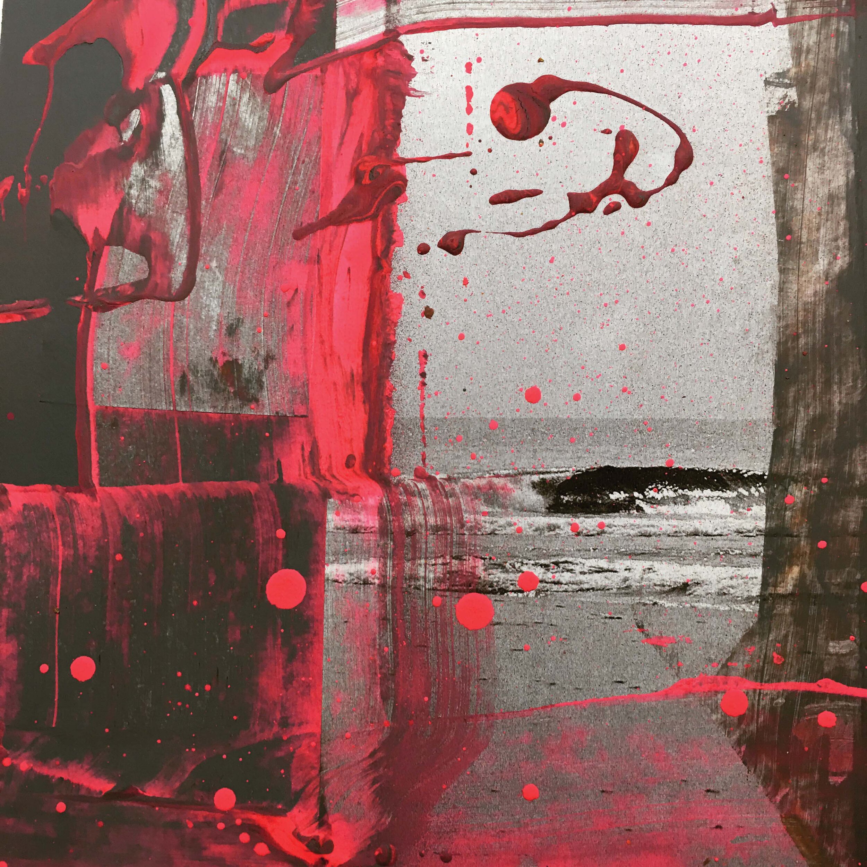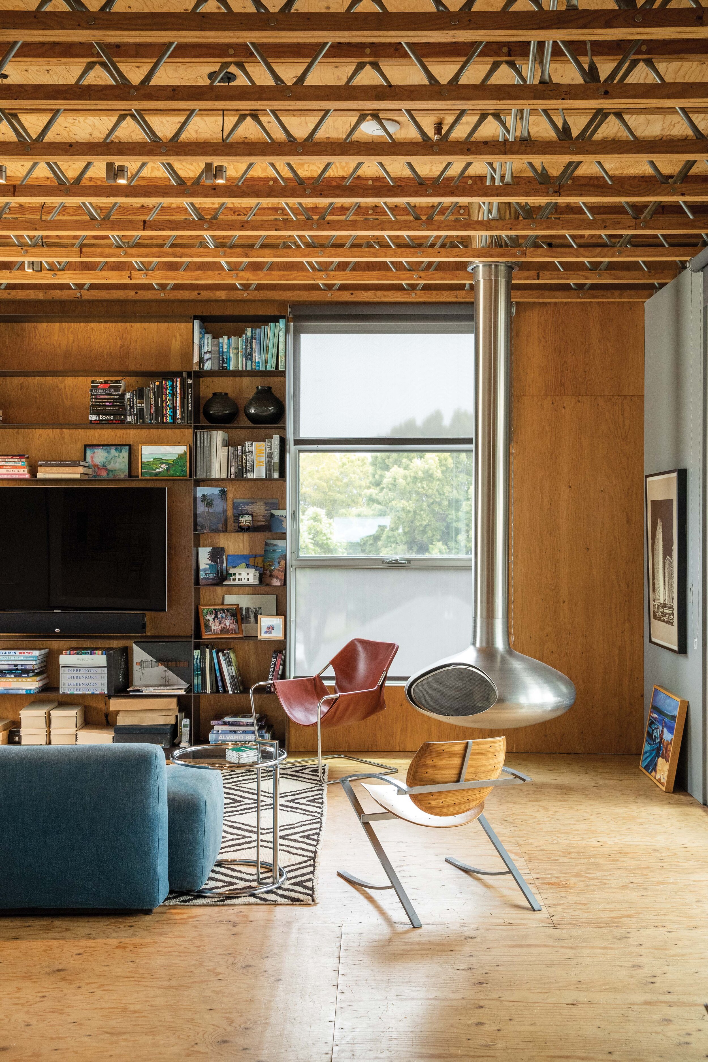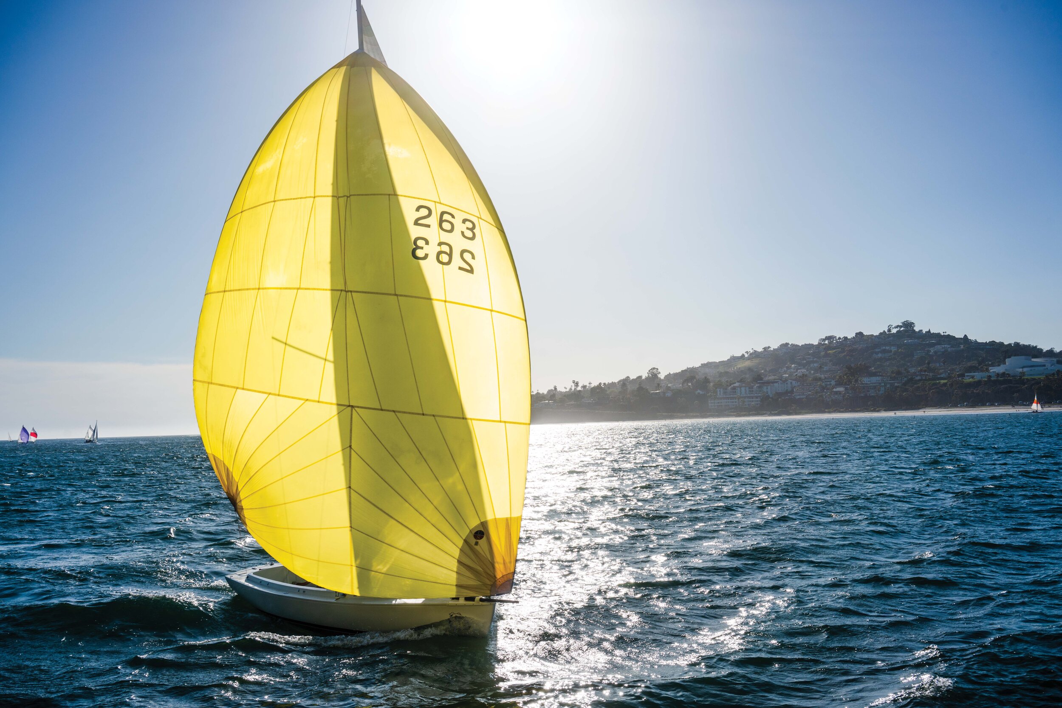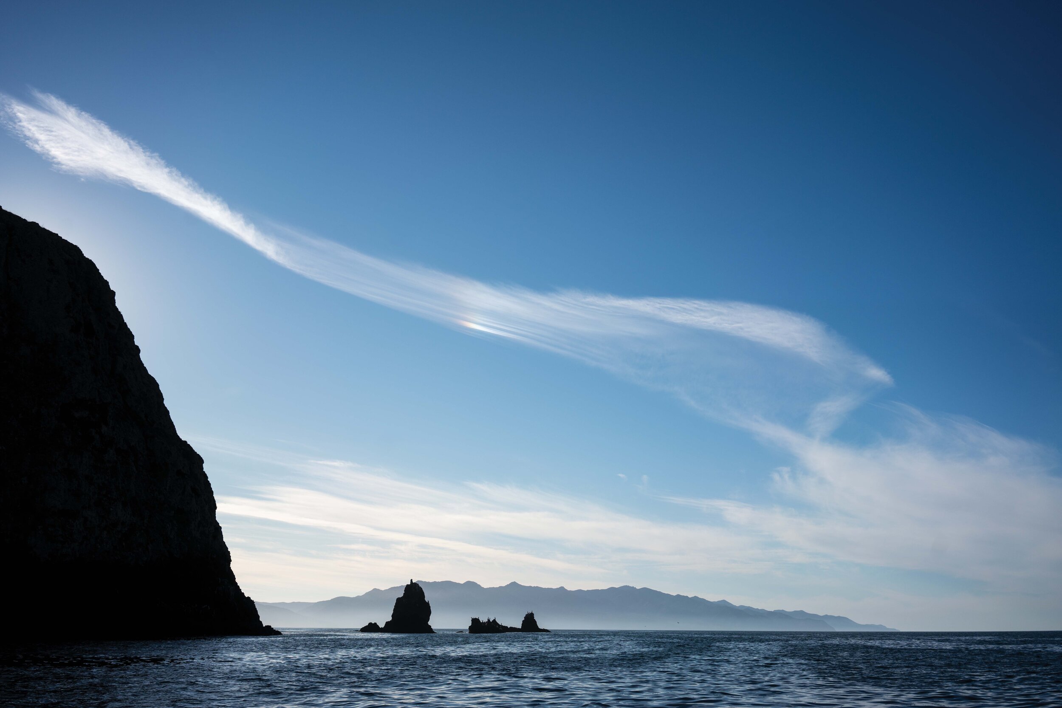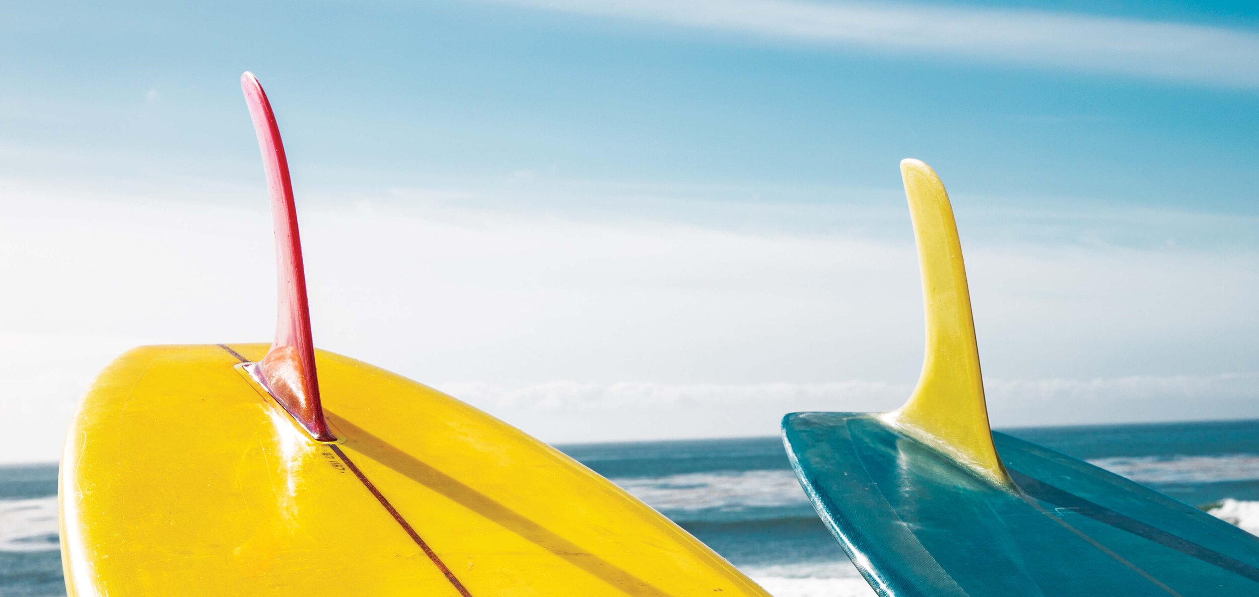Business + Pleasure
Architect Robin Donaldson’s mixed-use compound combines work and leisure in an urban setting
Written by L.D. Porter | Photographs by Michael Haber
I don’t think I could have designed a better situation,” says architect Robin Donaldson of his prepandemic decision to build a live/work compound—known as Anacapa Studios—in downtown Santa Barbara. Indeed, “when COVID came around,” he adds, “it almost looked like I was a genius.” The 12,000-square-foot site encompasses a trio of three-story buildings: the first two provide space for the local branch of his architectural firm, ShubinDonaldson; the third, at the back of the property, comprises Donaldson’s home and personal office. By design, only the first building is visible from the street; its tall windows often display the architect’s own artwork or architectural models.
“I wanted a seamless integration between my work and my life,” Donaldson says. “I wanted my family close to my office, and I felt I could blend the two better. So I have more family time.” His living quarters boast an expansive balcony with seamless views over downtown, and there’s even a solar-powered hot tub on the roof. “We’re not entirely off the grid, but close,” he notes.
Architects who design their own homes are often tempted to try things their clients might not (yet) accept designwise, and Donaldson is no exception. “I wanted to try some things,” he admits, “like leaving plywood floors. Some things are more finished, and some things are more raw and exposed in a way that I couldn’t do for a client.” He also wanted to prove that contemporary design could peacefully coexist with Santa Barbara’s mission-style architecture. “It’s not like I did something that’s wholly radical and dropped some kind of bomb on downtown,” says the architect. “It stitches into the neighborhood.” And the numerous benefits of urban living—with the beach, harbor, and restaurants all within walking distance—have been enthusiastically embraced by Donaldson’s wife, Eryn, and sons, Reed and Payne.
“One of the main of the main reasons I live here is because I love the ocean. I always have, since I was a kid,” Donaldson says. An Orange County native, he spent much of his childhood surfing and sailing in Santa Barbara at his family’s beach house. He stayed on for college, graduating from University of California Santa Barbara with a dual degree in architectural history and fine art. His decision to pursue architecture rather than art was prompted by a conversation with UCSB professor and renowned architectural historian David S. Gebhard, who informed the young Donaldson that “you can practice architecture in an artful way.”
At the time—the early 1980s—the most avant-garde architectural school in the United States was the Southern California Institute of Architecture in Los Angeles (SCI-Arc). After touring the premises, Donaldson was gobsmacked. “It was in this old warehouse. People were hanging from the rafters; it just looked like an artist’s studio, not an architecture school,” he says. “I thought this is where I’m going. And that was that.”
Donaldson was soon tapped to work for cutting-edge architecture firm Morphosis Architects— whose principal, Thom Mayne, would ultimately become an internationally known “starchitect”—and was appointed project architect for the Crawford residence, a Morphosis-designed home in Santa Barbara. Thereafter, in 1991, Donaldson established his namesake architecture firm with Russell Shubin. Now in its third decade, ShubinDonaldson has offices in Los Angeles and Orange County in addition to Santa Barbara.
The ethos of the Morphosis office and the teachings of Thom Mayne, notably the use of art to create imagery and forms to establish a unique language for architectural solutions, continue to inform Donaldson’s current practice. “[ShubinDonaldson's] buildings are the source of a lot of the forms and shapes that go into my artwork,” he notes. “There’s a cycle between what I call ‘artifact’—drawings, models, and so on—back to the next building, back to the next drawings, artifacts, back to the next building. It’s a virtuous loop to help push design ideas.” And the walls of his office and living space are filled with numerous examples. Recent pieces include large silk-screen prints that layer computer images of building details with splashes of eye-popping color, inspired in part by John Van Hamersveld’s iconic poster for The Endless Summer surfing documentary.
Currently Donaldson is focused on what could be the most important commission of his career, designing a home for Lynda.com founders Lynda Weinman and Bruce Heavin. The hilltop residence, composed entirely of concrete, will be embedded into the earth and covered with landscaping, an idea suggested by Heavin, an artist in his own right. “It’s a great collaboration between creative minds,” Donaldson says of the innovative structure that only 21st-century technology could produce.
In the meantime, Donaldson and his family are happily ensconced in their downtown compound, which he feels should be a model for the city’s future. “We’re pioneering a little bit,” he notes. “There aren’t a lot of residential projects that have been built within these few blocks. We need people living down here, a diverse population. We need the highly affordable. We need the ‘missing middle.’ We need all levels of diverse populations downtown. It’s perfect for it, it’s where the growth needs to occur.” ●

