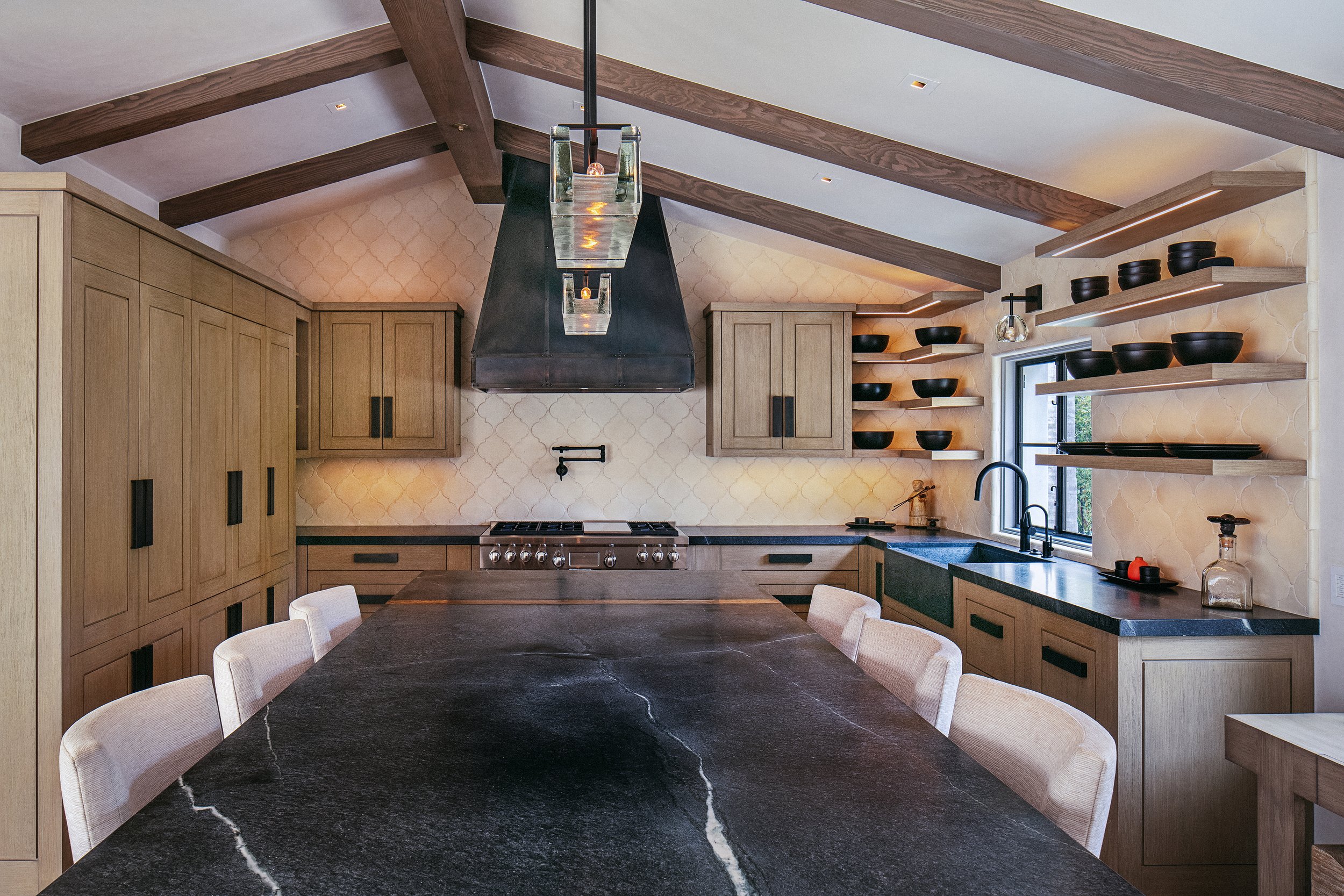Metamorphosis on Butterfly Lane
Meticulous design and construction deployed by a standout local team transforms this Spanish Mediterranean home into an au courant scene of Montecito dreams.
Written by Constance Dunn
At this freshly styled Spanish style home tucked along a quiet street in Montecito, you recline along the seamless edges of the swimming pool and ponder the day, noticing how stress evaporates as you watch leafy green palm trees wave against the sun-soaked sky. Later, as the bold hues of sunset fade behind brush-stroked mountains, a well-placed network of lights casts a romantic glow across the private scene. Reflected in the calm waters is the image of a tidy cabana, steps away, and a spacious outdoor lounge where you can gather with friends and family around a blazing fire.
This setting, rivaling the enchanted atmosphere of a best-in-class resort, is the product of a collective of local experts that, over a two-and-a-half year period, transformed a standard-issue Mediterranean home, circa the early 1980s, into a meticulously crafted haven of technology and coastal aesthetics, down to heated stone countertops and a motorized glass wall that glides open with a word, merging an elegant fireplaced living room with a super-scenic backyard.
“It really turned into quite a jewel box of construction, as opposed to a modest interior renovation,” says Derek Shue, principal, and partner at custom construction firm Giffin & Crane, describing how the homeowners wanted the residence to be a beach-friendly atmosphere of clean, modern lines that was also cutting-edge in terms of technology. “There are full control systems for everything from lighting and temperature to audio-video,” says Shue, “so the homeowner can flip a switch from anywhere in the world and turn something on or off. There’s a big brain to that house in the basement that can control everything.”
“There are full control systems for everything from lighting and temperature to audio-video, so the homeowner can flip a switch from anywhere in the world and turn something on or off.”
Among the challenges was the instruction that the overhaul take place within the existing footprint of the 3,000-square-foot home. Re-strengthening the structure became a major part of the project, notes Shue, “to make sure the home would last for the next hundred years.” The floorplan was revisioned into an airy, sun-lit flow of rooms, with the kitchen, primary suite and office facing the nature-filled backyard. All materials, from the custom furniture and white-oak cabinets to the oversized steel-framed windows and thick, geometric paving stones—cut from boulders of Santa Barbara sandstone and abundant throughout the home’s exterior spaces—were sourced locally from area artisans and suppliers.
As principal of the project’s general contracting firm, and himself a hands-on tradesman since age 14, Shue was at the job site on Butterfly Lane daily, often joined by design architect Britt Jewett, who Shue defines as “part architect, part artist.” Jordan Design Crew, a local mother-daughter interior design firm, was part of the team; so was landscape architect Bob Truskowski and lighting designer Ann Kale, who deployed a sophisticated play of lights to strategically illuminate all outdoor spaces. “It’s a pretty special place, and it was a joy to work with a team of people doing their best every day to achieve the end result,” says Shue. “It’s no one person.” Rather, it was the alchemy of skillful designers and builders pulling together in tight collaboration, backed by clients who were eager for them to do their best work. “It’s a total Zen retreat,” says Shue of the “after” home and property. “The homeowners are just so happy with it because they don’t feel they need to go on vacation to be somewhere special.”
“The homeowners are just so happy with it because they don’t feel they need to go on vacation to be somewhere special.”
Giffin & Crane
(805) 966-6401 | GiffinandCrane.com






